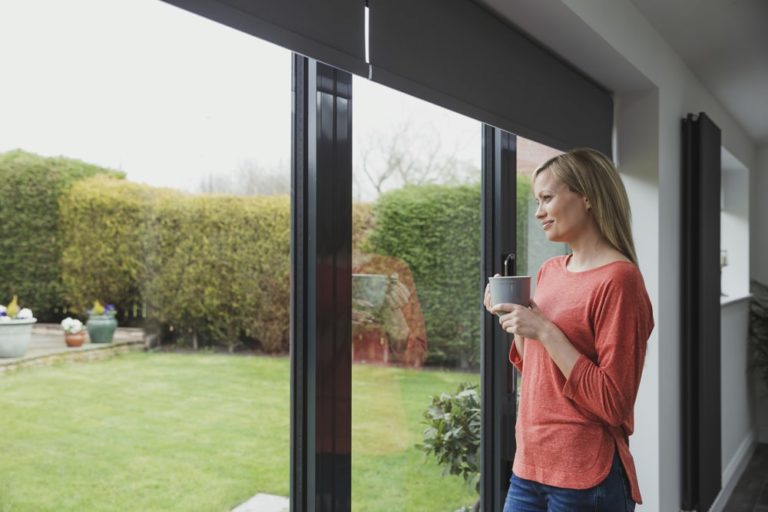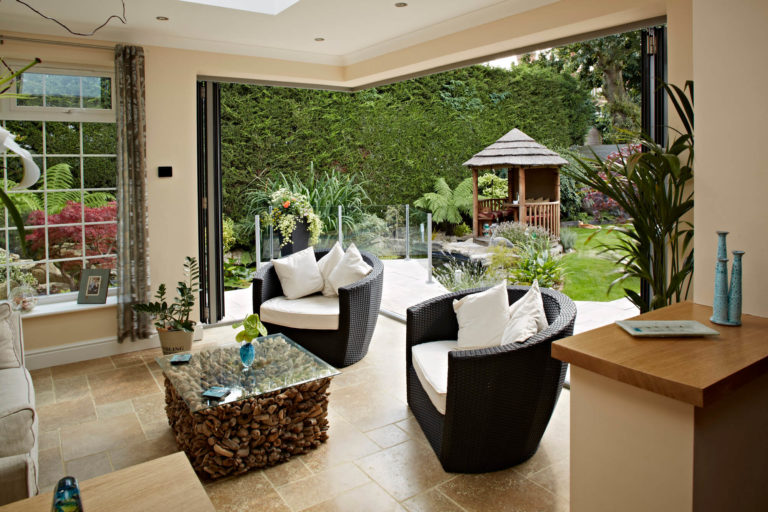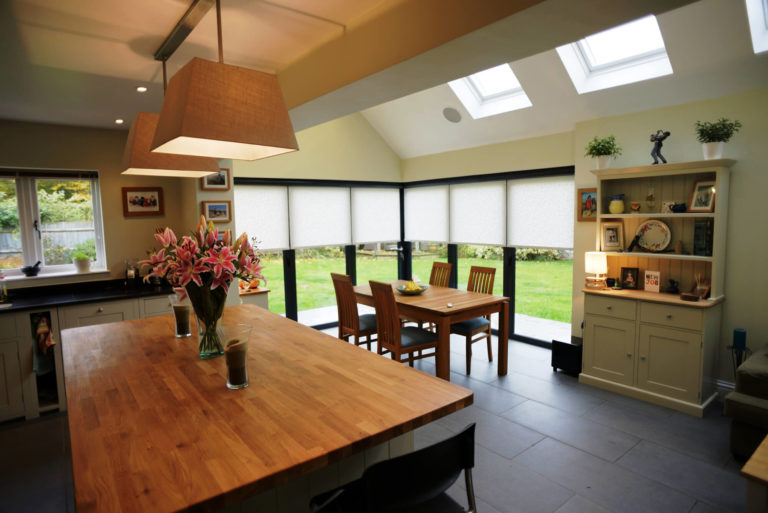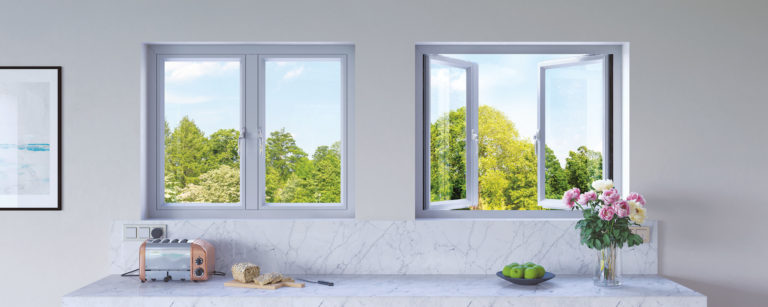If you’re not keen on conservatories, and you’re ruled out an extension, an orangery could offer you the space and light you need. Originally devised in the 17th century, orangeries were used to grow citrus fruit in domestic properties – a pastime that only the wealthy could afford.
An orangery is a part of a building with large windows and a partially glazed roof, which keeps it cooler in summer and warmer in winter. From its grand beginnings, the orangery has become a common sight in British homes, as it offers the benefits of a conservatory with the energy efficiency of full insulation.
Planning your orangery
As with any change to the structure of your home, a new orangery requires proper planning. First, you’ll need to carry out the necessary planning permission checks to find out whether your orangery comes under the category of a ‘permitted development’. In some parts of the country, you might find that there are strict limits on the size of the structure. It’s best to contact your local planning department to find out what the limits are.
Generally speaking, you will not be able to construct an orangery more than 50% of the size of your house, and the height cannot exceed 4 metres. Orangeries cannot have balconies, and if your boundary is close to the orangery, there will be limits on the height of the roof. A certain amount of the roof must be glazed or translucent.
If you have an architect in mind, contact them early on in the process, as they may be able to support you in getting the right planning permission. Your architect will also design the orangery itself. You can complete this stage with our assistance, and we can advise you on the doors and windows that will be a perfect match for the orangery. You might choose floor to ceiling windows, or opt for bifolds on two sides.
Bear in mind that your plans will need to be submitted for approval, so don’t leave it too late to contact us and talk about your preferences and plans for the orangery, including the number of doors in the bifolds, and the colours of your window frames. Once you have permission to build, it may be difficult to change the plans and may cause delays and extra cost.
Orangery completion
Architects normally favour particular builders who are experienced in certain projects. If you have a builder in mind, make sure your architect knows, and is happy to work with them.
The builder will take your plans and construct the main structure, including the roof. Our fitters will install the windows and doors, as well as the roof lantern that is responsible for letting in natural light from above.
Once your orangery is complete and furnished, you’ll have a useful extra space which can be designated as a living room, dining room or snug. And because we supply such high quality glazing, it’ll be usable all year round.



















![🌟 Step Through the Door to Style! 🌟
This isn’t just any door—it’s your gateway to YPE WIndows🚪✨ Come explore our exclusive designs and discover something truly unique.
📍 Where? Visit our showroom at [sutton Surrey].
🕒 When? [appointment only from Monday - Saturday
Don’t miss the chance to see our stunning collection in person. Take the first step—through this door!
#YPECollection #ExclusiveDesigns #ShowroomVibes #StepInStyle](https://yourpricebifolds.co.uk/wp-content/plugins/instagram-feed-pro/img/placeholder.png)