Bifold doors add a spectacular finishing touch to any home, particularly when they open out onto a fabulous garden and patio. A corner bifold adds that extra visual interest, letting you open two sides of the building to the outdoors. It also gives you a huge amount of access.
Corner bifolds have a few hidden complications, and some buildings simply aren’t suitable for them. Here are some things to consider if you fancy a corner formation.
Shape of Bifold Doors
A corner bifold door occupies a 90 degree opening in the fabric of the building. This means removing one wall (or a window), plus an additional adjacent wall.
Once you remove two walls from a room, placement of furniture becomes more difficult, since there are fewer places you can put things without them getting in the way. In a small house, you may find that the indoor space changes and you need to rethink the placement of chairs and tables. There will be a fair few panes to stack, too, which may reduce the space inside or outside when the doors are open.
With a corner bifold, you’ll also find that your neighbours can see in to the house easily, particularly if you don’t have blinds fitted. Naturally, for some homeowners, this won’t be a problem, since their property is not overlooked. In a suburban setting, it’s more difficult to select a corner that’s still private when it’s completely open. While bifold doors are secure, it can be a little unnerving to see people gazing in while you have dinner.
Your Roof
Corner bifolds can be constructed with or without a corner post. Naturally, the preference is for a formation without a post, since this gives you the widest possible aperture. But not every building can support this formation, since it essentially leaves a corner of the roof overhanging with nothing to hold it up.
If you’re constructing a new build or an extension, a cantilever roof will give you the support you need to remove the post from the equation, giving you an open corner bifold. The post essentially detaches and slides to one side along with the glass panes.
Materials for Bifold Doors
Bifold doors can be constructed in timber, uPVC and aluminium frames. For a corner formation, we highly recommend aluminium.
Not only does aluminium give a sleek and slim profile to the frame, it also withstands a greater range of temperature variations compare to other materials. Its tensile strength also means it can hold more weight.
It also makes sense to investigate sunken tracks, where the door runner is set into the ground. This gives you a seamless transition from indoor to outdoor, and it means you won’t find yourself tripping over the threshold.
Find Out More About Our Bifold Door Installation Service
Bifolds are ideal for high traffic areas, and a corner bifold can transform the way your home and patio are used. Whether you opt for a fixed post or a floating, movable post, a corner bifold will modernise your space and add value to your property. Speak to Your Price Bifolds to understand your options today.


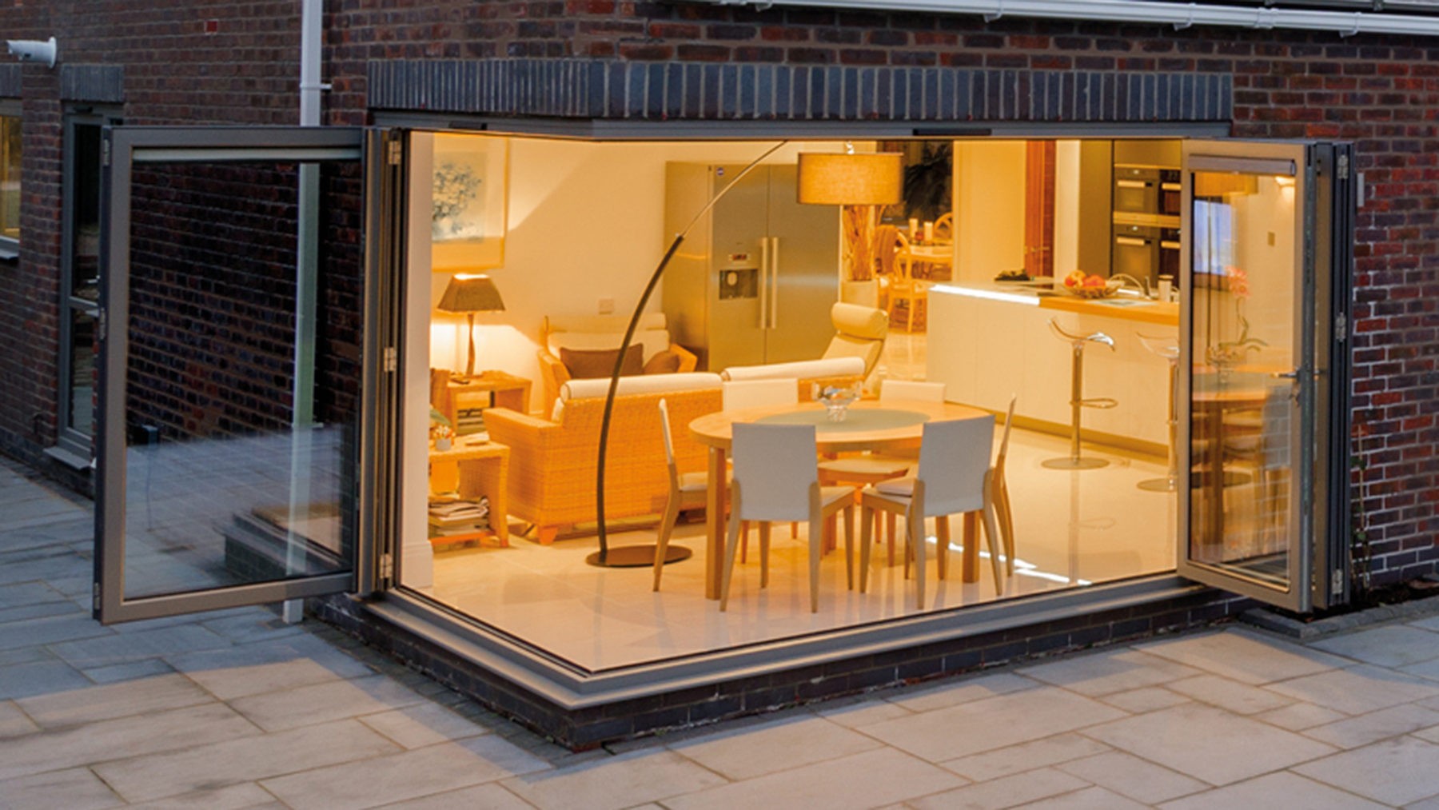
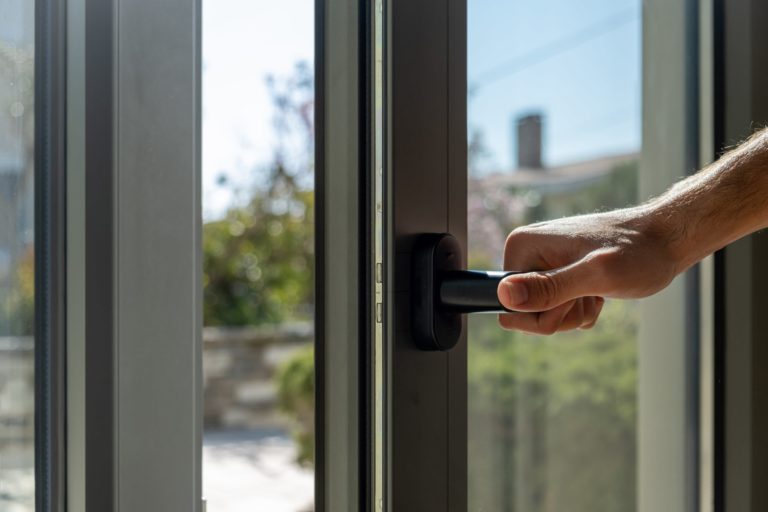

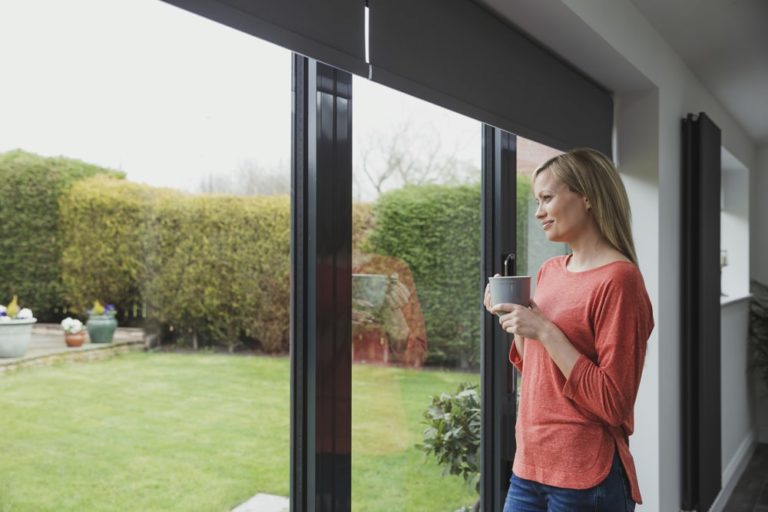
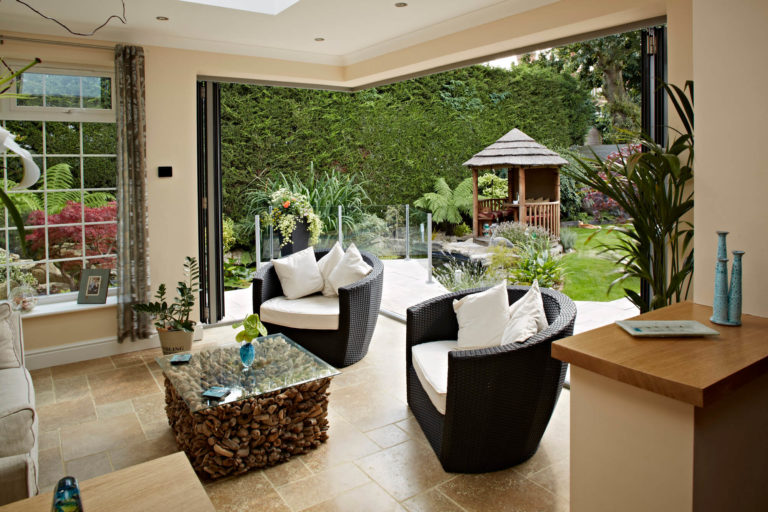
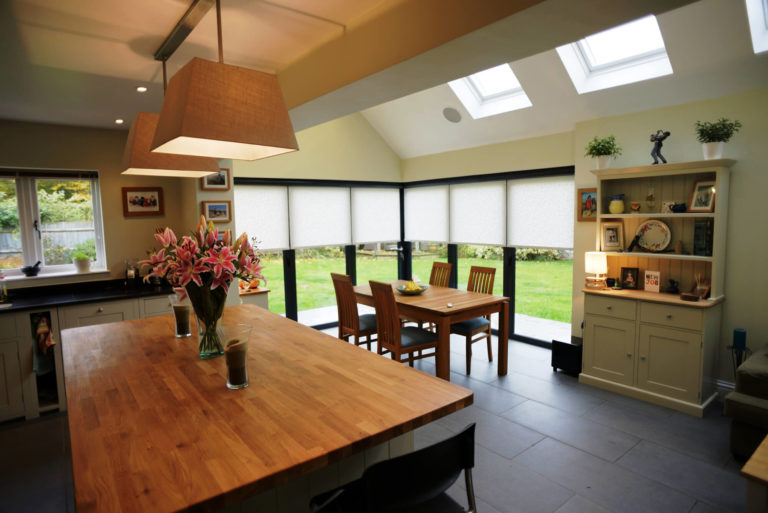
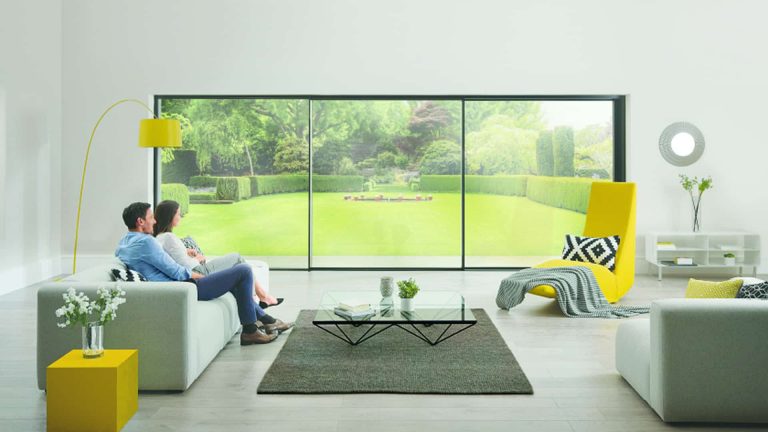
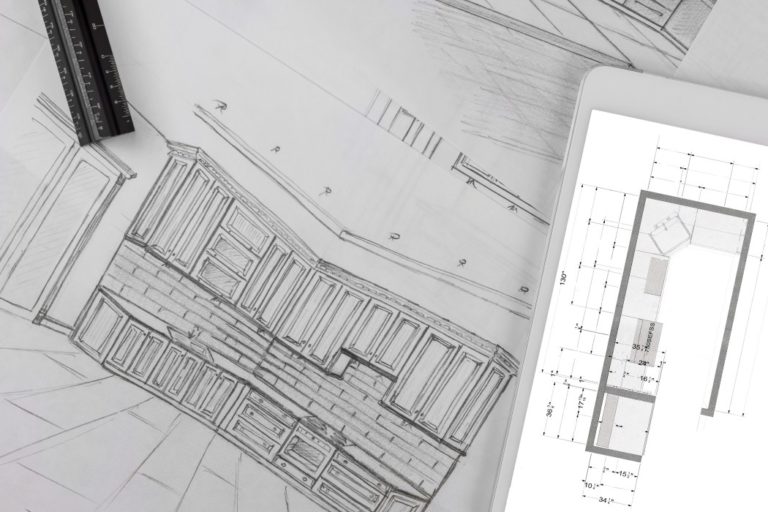
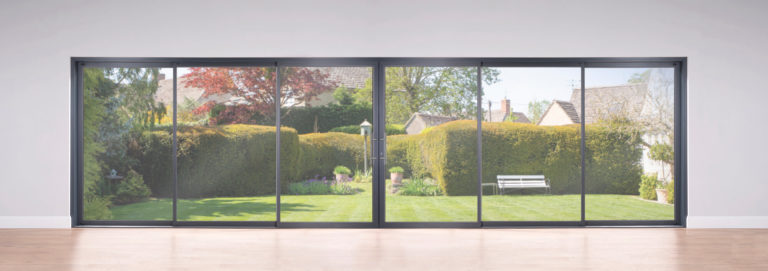
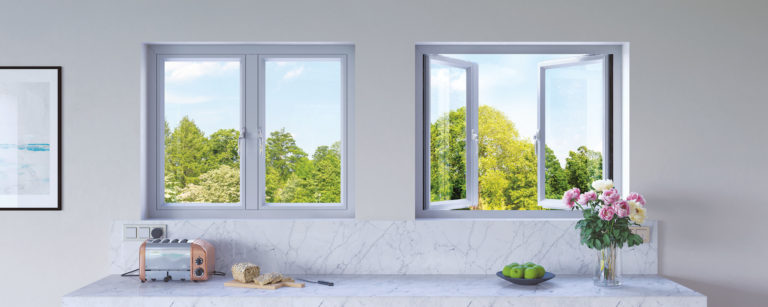

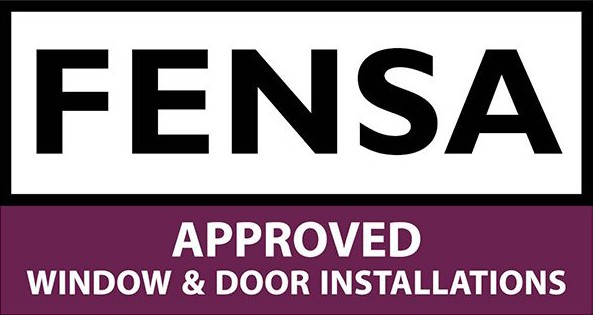





![🌟 Step Through the Door to Style! 🌟
This isn’t just any door—it’s your gateway to YPE WIndows🚪✨ Come explore our exclusive designs and discover something truly unique.
📍 Where? Visit our showroom at [sutton Surrey].
🕒 When? [appointment only from Monday - Saturday
Don’t miss the chance to see our stunning collection in person. Take the first step—through this door!
#YPECollection #ExclusiveDesigns #ShowroomVibes #StepInStyle](https://yourpricebifolds.co.uk/wp-content/plugins/instagram-feed-pro/img/placeholder.png)